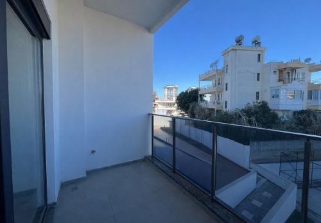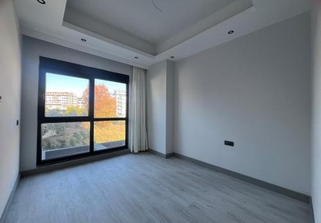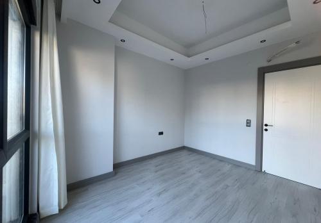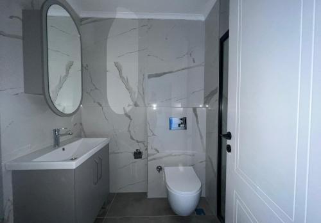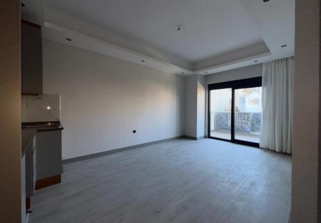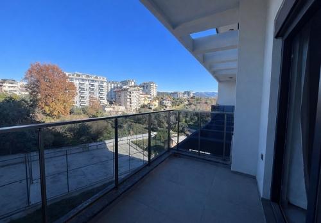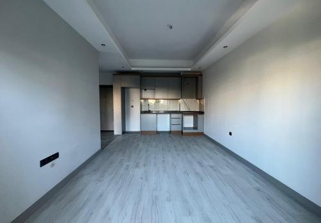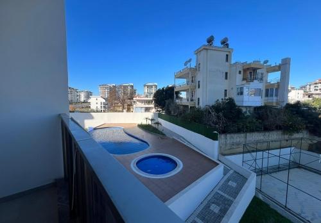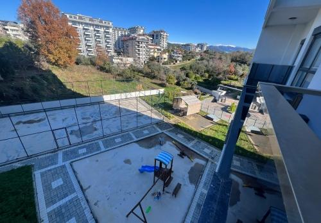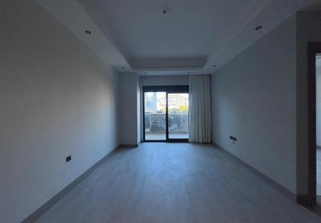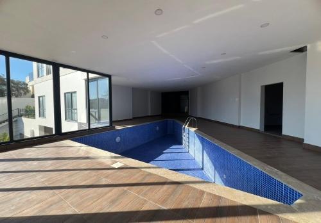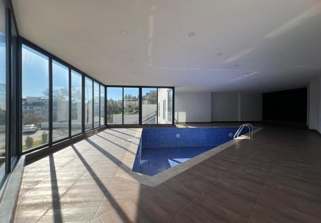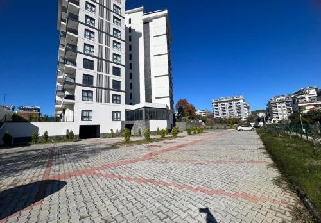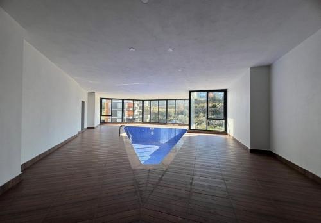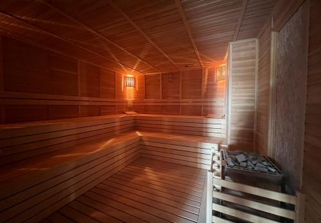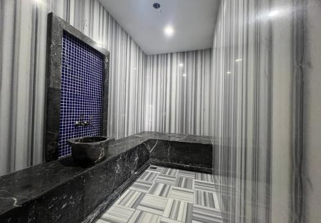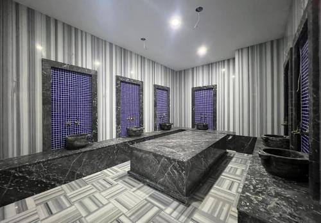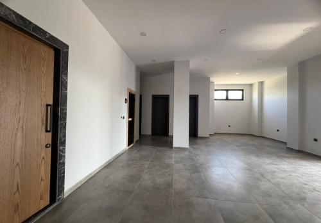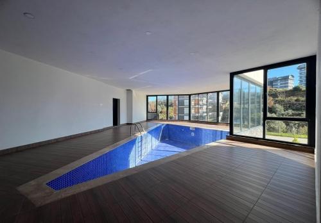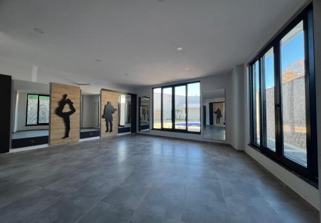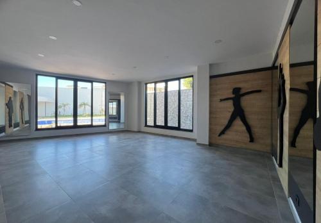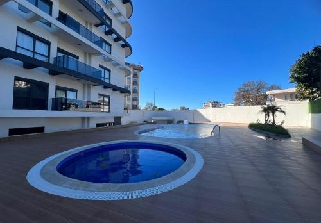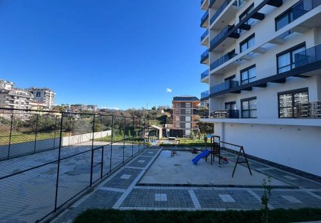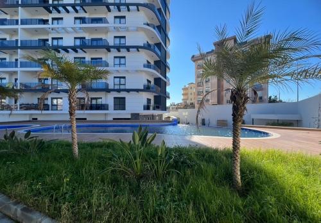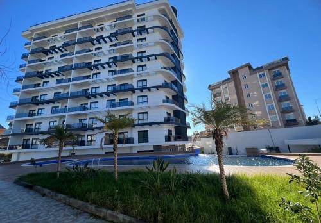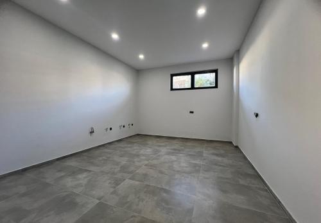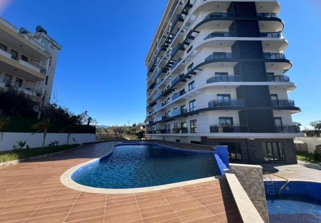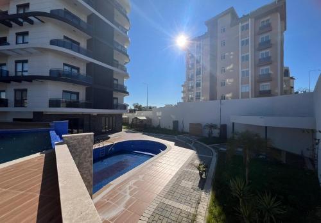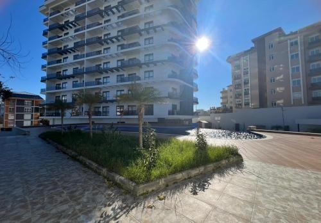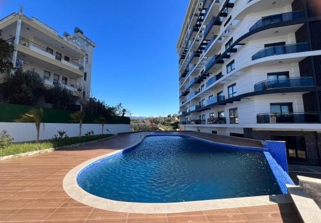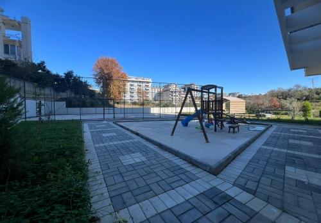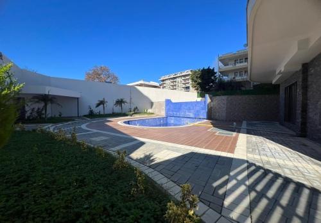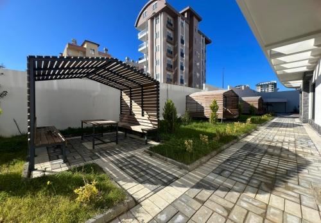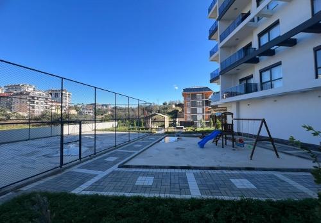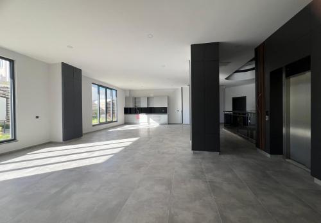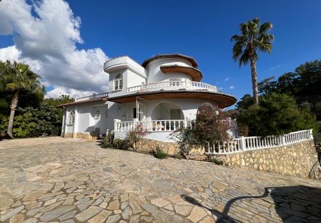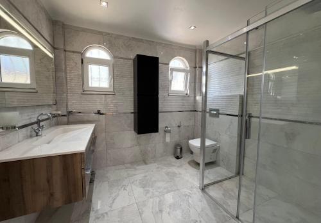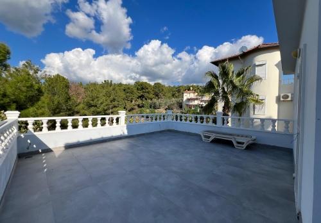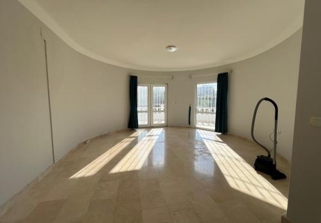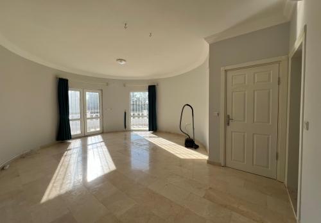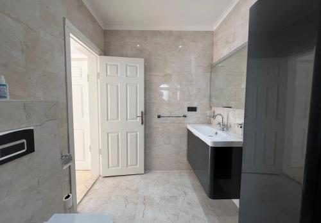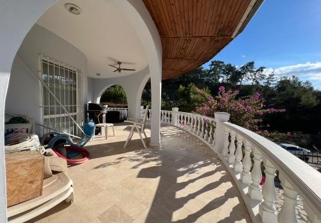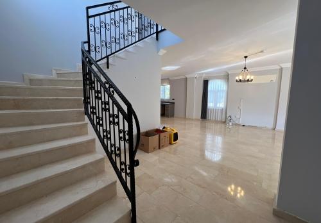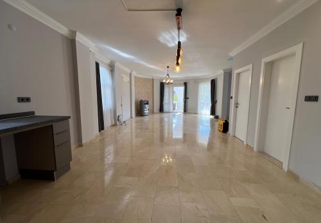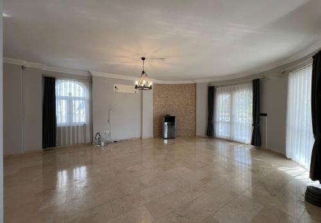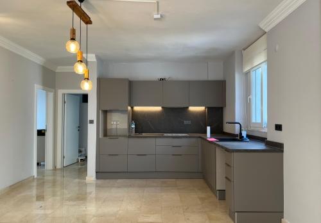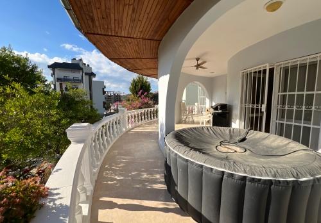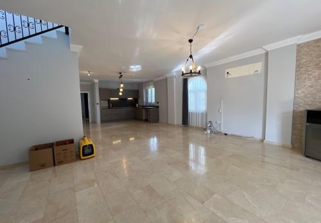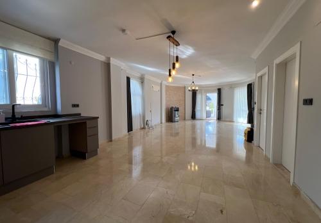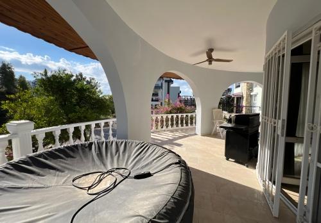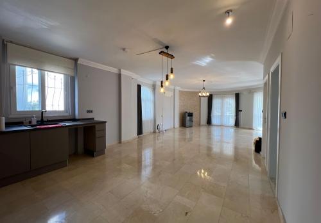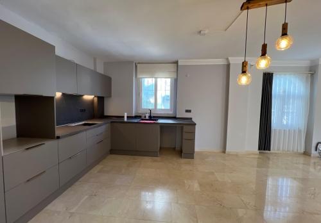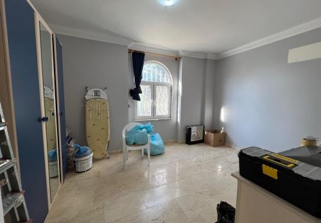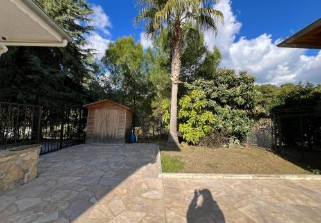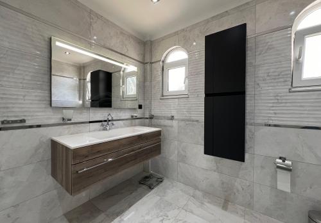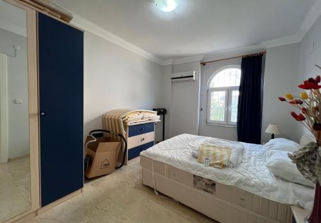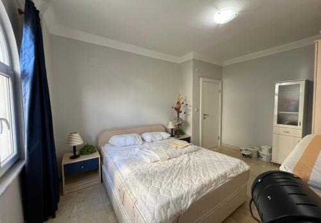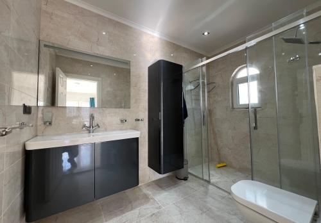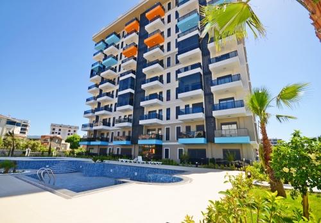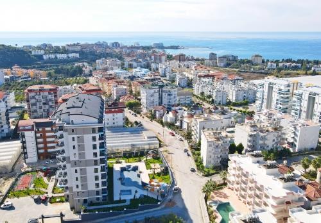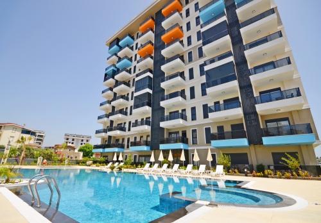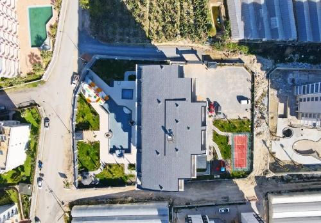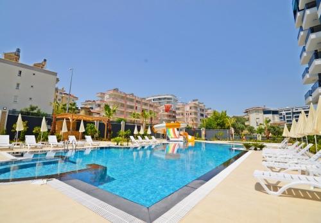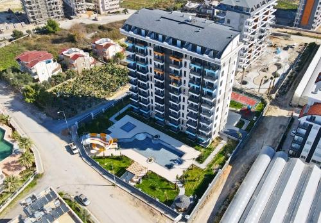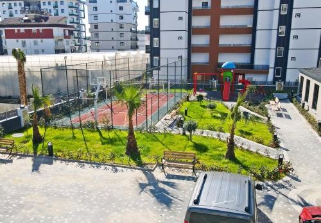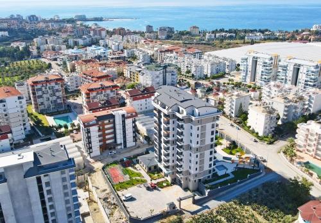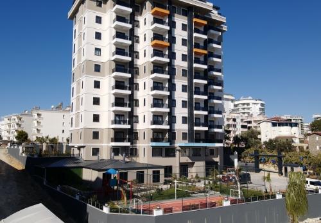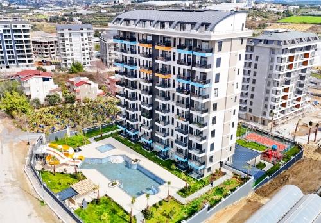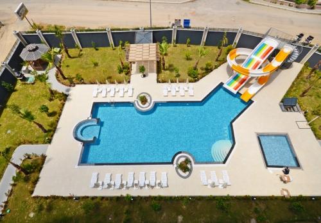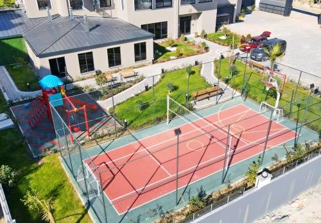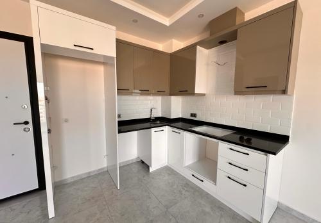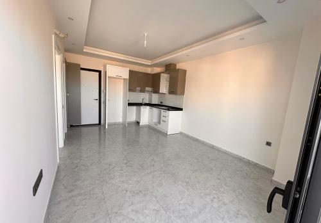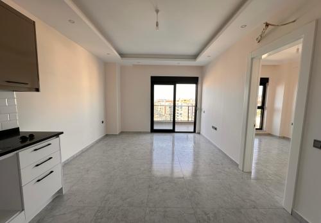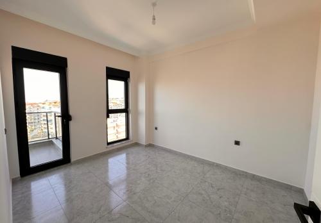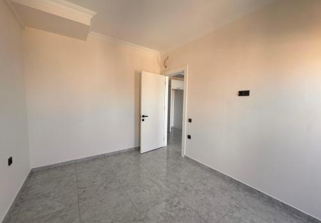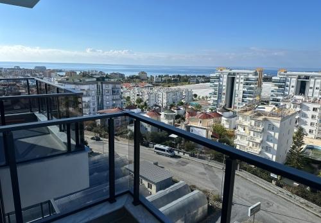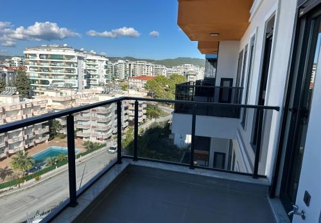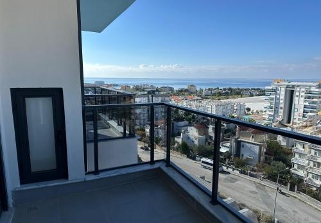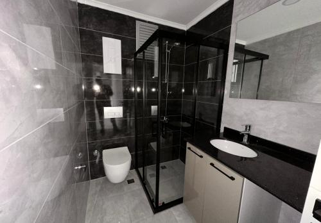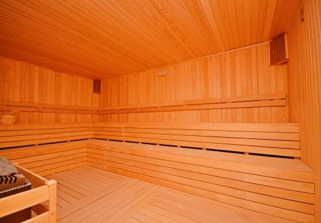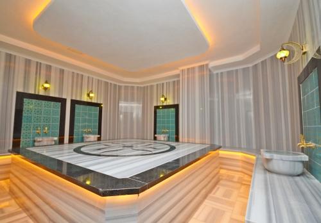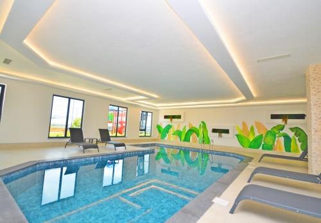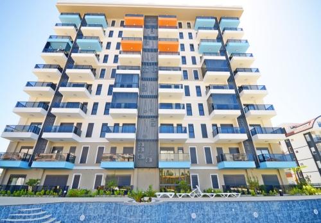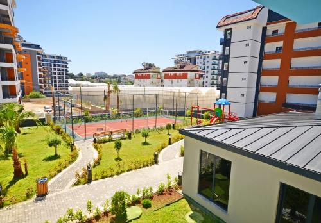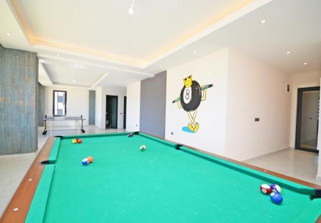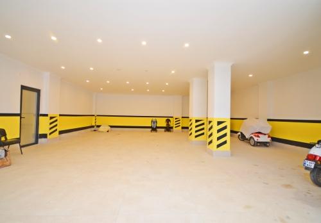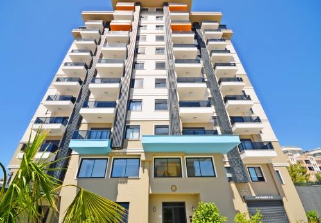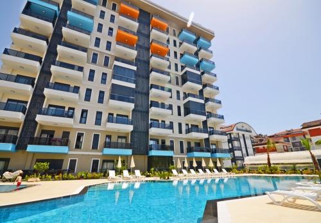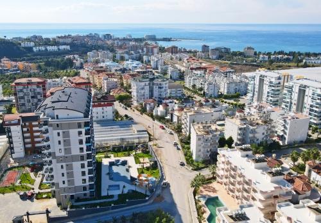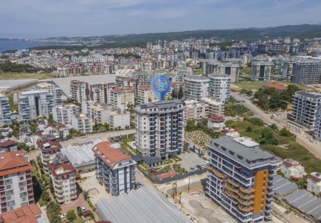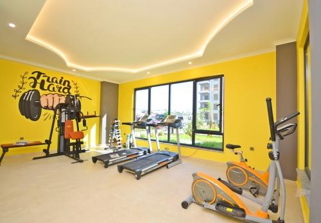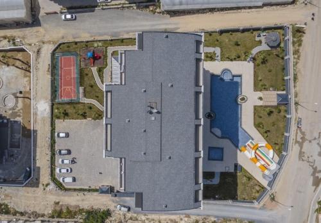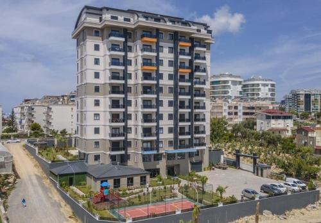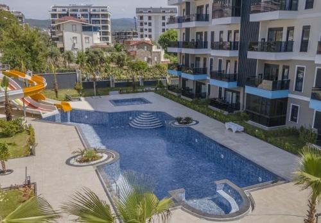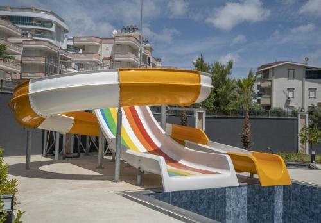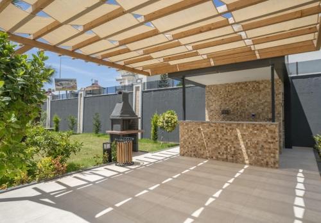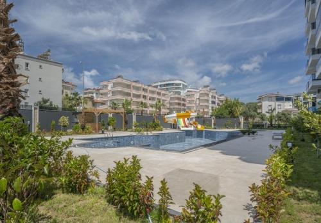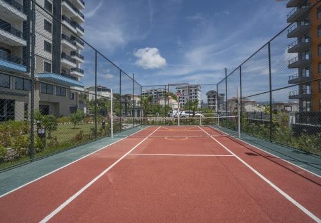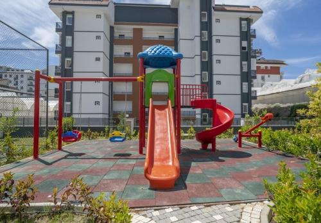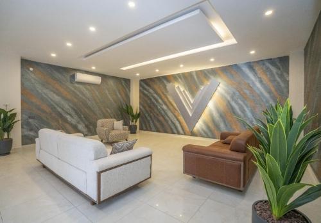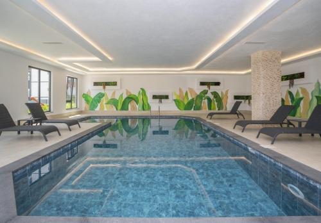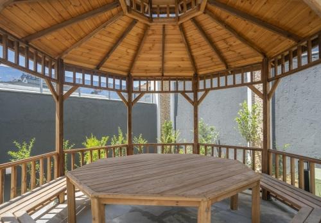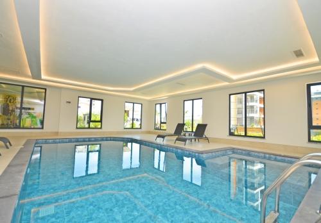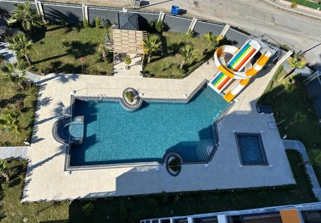| 1+1 | 55 m² |
| Avsallar | 9 Floor Building |
| 1000 | 35000 |
OBA LUX RESIDENCE 296111
296111
Alanya - Oba
2024
5 Floor Building
On Various Floors
Spesifications
In developing our new project we tried to take into account all our years of experience in construction and sales, your dreams and wishes.
We have gathered everything you can only dream of! You will find an excellent location, reasonable prices, large territory, various infrastructure, convenience, comfort, environmentally friendly materials, convenient layout, beautiful landscape.
Our new project will suit everyone! It is equally interesting for investors, and those who are looking for a new home near the sea, those who are going to come on vacation, or live permanently.
And most importantly, in the central Oba district, this project will remain unique for a long time.
Advantages:
It is a complex of more than 19,000 m2 (19400), 1300 meters from the sea.
The project has a lot of greenery and the developer has created a unique landscape design.
It is designed in a modern eco-style with the use of qualitative and natural materials.
Created a premium concept of the complex.
Provided year-round use of infrastructure, both indoor and outdoor, as well as made walking paths, recreation areas and decorative points (fountains, bridges, relaxation areas).
The complex has a hotel infrastructure.
It is possible to design a unique apartment to your order or already have a choice of standard layouts 1 +1, 2 +1, 3 +1 garden duplexes and penthouses.
Now open for sale only 3 blocks of 9, later will be open and the rest respectively at a different price!
Start of construction: September 2022
Finishing construction: September 2024
Project Land Size: 19 400 m2
Total of 9 five-floor blocks, 3 blocks with 48 apartments for sale.
12 Apartments per Floor
48 Apartments per Block
432 Apartments in the complex (approx.)
Additional facts:
Ceiling Height: 2.75-3 m
APROX. Aidat: 1 + 1 60E, 2 + 1 75E, 3 + 1 85E.
Showroom most likely to make, but not for sure.
Covered parking between A and I block, in the main entrance block. 41 parking lots.
Open parking will also be near the entrance block.
Electric under floor heating is available at extra cost.
Windows - aluminum, Doors - metal
The fences of garden duplexes - green plantings
Constructed at road level
NO commerce in blocks I, G, H
Outdoor Infrastructure:
Three outdoor pools:
Large wave pool 702 m2
Large bow shaped pool 768 m2
Swimming pool with slides 141 m2
Children playgrounds
Rest areas
Meditation/Yoga area
Entrance block with indoor infrastructure:
Zemin Kat.
Indoor Pool 135 m2
Lobby 96 m2
Cafe with bar 110 m2
Fitness 90 m2
Hobby room 30.80
2 business rooms 18 m2
Kids room 62.20 m2
Bodrum Kat:
Lobby 64.45 m2
Covered parking - 41 parking spaces
Cinema 32.35 m2
2 Roman Steam Rooms 26.50 m2, 10.55 m2
2 Hammams 29.60 m2, 22.50 m2
2 Saunas 7.85 m2, 6.40 m2
Rest zone 6.55 m2
Massage room 14.55 m2
2 dressing rooms 12.70 m2
25 km
2 km
2 km
3 km
- m
1.5 km
50 m
800 m
50 m
50 m
1 km

VİKTORİİA SYCH
| 1+1 | 52 m² |
| Avsallar | 9 Floor Building |
| 500 | 65000 |
 +90 551 030 0041
+90 551 030 0041 +74954810152
+74954810152
 Türkçe
Türkçe русский
русский فارسی
فارسی Deutsch
Deutsch Ukrainian
Ukrainian






































